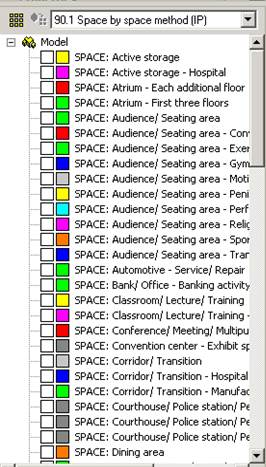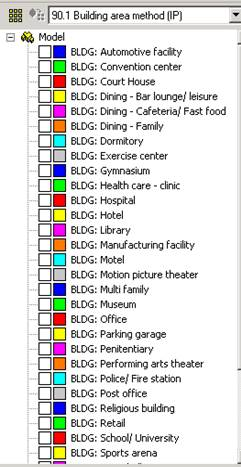Room/Zone Group Assignment
In order to progress through the PRM navigator workflow in its intended fashion grouping of rooms becomes a critical step in the overall process. The assignment of thermal templates later on in the navigator relies on the correct grouping of room types. Also the configuration of HVAC systems also relies on the early stage grouping of rooms into AHU groups. This step in the navigator may not be applicable to all models as it may be just as easy to manually assign model zones to the relevant prototype grouping schemes.
When the prototype data is imported into the working model, it contains a series of thermal room groups based on ASHRAE 90.1 ‘Building Area’ & ‘Space by Space’ methods. The user must choose to either group the zones by either ‘Building Area’ OR ‘Space by Space’. If the ‘Building Area’ method is chosen then in the ‘Space by Space’ grouping scheme all zones must be placed in the ‘NOT SPACE’ group. Similarly if the ‘Space by Space method is chosen then in the ‘Building Area’ grouping scheme, all zones must be placed in the ‘NOT BLDG’ group. The ‘Building Area’ method is generally used for early stage analysis where the exact function of every zone in the building has not yet been determined. The ‘Space by Space’ method is used more often as it allows the user to assign a particular function to each zone in the building.


It is advisable to also group rooms in terms of which AHU they are supplied by. This step is not essential but it will make it quicker and easier to assign rooms to their required HVAC systems later on.
The prototype data also contains additional grouping schemes that may be relevant to the users project needs.
The ‘Word Search Grouping’ tool is used to place rooms (thermal zones) into room groups.
Figure 21 - Room Group Selection Rules Dialog Box
The grouping schemes that exist in the project must be extracted into the room group creator, by selecting ‘extract’.
Figure 22 - Import Room Grouping Scheme Dialog Box
Depending on the naming convention used, common words are placed in the ‘Room Name Search Pattern’ dialog for each group. This name search uses the Perl regular expression syntax – see the user guide ‘PatternBasedGrouping.pdf’ for further information.
In this example the rooms have been named using the convention detailed in the ‘room / zone names’ help section of the navigator and thus general terms like, office, retail, lobby, etc can be used to easily sort the rooms into their appropriate group.
Figure 23 - Room Group Naming Example
Clicking ‘Apply’ then places the appropriate rooms into their associated room groups.
Figure 24 - VE Model Structure view of Room Groups
If residential rooms exist in the model, this process needs to be repeated for the ‘Space types (Residential)’ room group.
Creating Custom Templates
It may be necessary for users to create project specific custom thermal templates if the Prototype ASHRAE templates do not match all space types in the concerned model. In order to do this users must add additional room groups to the prototype grouping schemes & also create corresponding thermal templates. The group name & thermal template name must match in order for the “space classification” step to work correctly. Custom templates should be created prior to activating the “space classification” command. “Custom” templates must be manually assigned to the custom grouping schemes. See steps below;
1. Add custom groups to ASHRAE 90.1 space by space prototype grouping scheme.
2. Create custom thermal templates in building template manager & setup custom template data i.e. internal gains etc.
3. Manually assign custom created thermals to custom created groups.
4. Once the “space classification” is activated all thermals will be assigned as per there corresponding room group. Once the internal gain “Light” step is activated all custom assigned templates should appear.
Note: Baseline lighting, equipment & occupancy data should be added to the custom made templates as per ASHRAE 90.1 2007 requirements.
Solar Shading Calculation
Clicking this hyperlink automatically opens the SunCast module and performs solar shading calculations. Solar shading calculations are performed hour by hour for the 15th day of each month of the year. These results will be fed into the Apache Dynamic Thermal Simulation as a simulation link.
Figure 25 - Suncast Solar Shading Calculations status dialog box