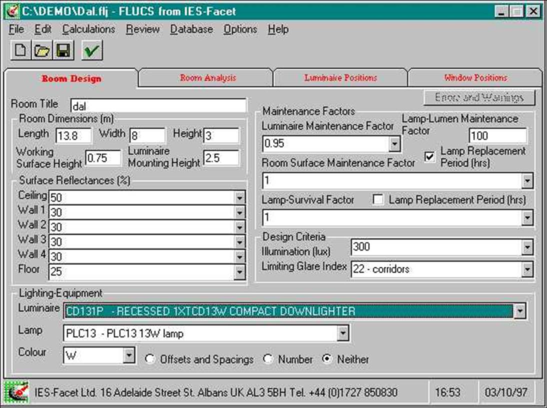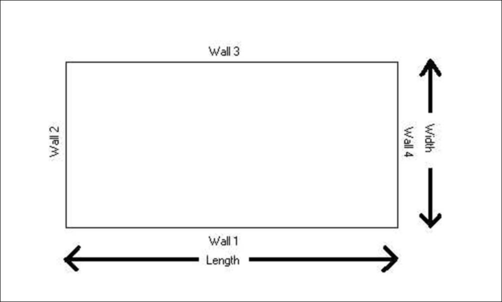These are used to input room description data for the design (lumen and glare) calculations. The units, defaults, and error and warning limits are shown for each data item. It is advisable to use a separate input file for each room, otherwise you run the risk of overwriting data you want to keep.
Room Title
The room title can be up to 12 characters long. This will be printed at the top of each output sheet.
Room Dimensions
The program assumes a rectangular room. Walls 1 and 3 refer to the length, and walls 2 and 4 refer to the width, as shown below in Fig.1. When editing a room or defining data for another room you need only enter values which you wish to change; the existing values will remain as defaults.
Figure 1 Wall numbers
Room Length
Units: m
Warning Limits: 2.0 to 100.0
Error Limits: 0.5 to 1000.0
The room length defines the lengths of walls 1 and 3 (see Fig.1).
Room Width
Units: m
Warning Limits: 2.0 to 100.0
Error Limits: 0.5 to 1000.0
The room width defines the lengths of walls 2 and 4 (see Fig.1).
Room Height
Units: m
Warning Limits: 2.0 to 20.0
Error Limits: 1.0 to 99.0
Enter the height of the room for this analysis.
Working-Surface Height
Units: m
Default: 0.75
Warning Limits: 0.0 to 1.20
Error Limits: 0.0 to 9.99
The working-surface height is the level of the illuminated plane.
Luminaire Mounting Height
Units: m
Default : Room height
Warning Limits: WSH+1.0 to HT
Error Limits: WSH+0.5 to HT
The error and warning limits for the luminaire mounting height will depend upon the working-surface height and the room height. When you edit the room height, then the mounting height will automatically be given a new default height equal to the room height, unless you actually set the value.
Surface Reflectances
The surface-reflectance value of a surface is the ratio of the luminous flux reflected from the surface to the luminous flux incident upon it. The program will use these values to calculate the ceiling, wall and floor- void reflectances. See Appendix A, Tables 1-3 or CIBSE Code for Interior Lighting 1994, Tables 5.8 and 5.9, for typical reflectances.
Ceiling Reflectance
Units: %
Default: 70
Warning Limits: 30.0 to 90.0
Error Limits: 0.0 to 100.0
This is the reflectance of the ceiling and not the ceiling cavity. The latter is calculated by the program.
Wall-1 Reflectance
Units: %
Default : 50
Warning Limits: 20.0 to 80.0
Error Limits: 0.0 to 100.0
See Fig.1 for definition of wall numbers.
Wall-2 Reflectance
Units: %
Default: Wall-1
Warning Limits: 20.0 to 80.0
Error Limits: 0.0 to 100.0
See Fig.1 for definition of wall numbers. If a value is not entered here it will default to the value of the previous wall i.e. Wall-1.
Wall-3 Reflectance
Units: %
Default: Wall-2
Warning Limits: 20.0 to 80.0
Error Limits: 0.0 to 100.0
See Fig.1 for definition of wall numbers. If a value is not entered here it will default to the value of the previous wall i.e. Wall-2.
Wall-4 Reflectance
Units: %
Default: Wall-3
Warning Limits: 20.0 to 80.0
Error Limits: 0.0 to 100.0
See Fig.1 for definition of wall numbers. If a value is not entered here it will default to the value of the previous wall i.e. Wall-3.
Floor Reflectance
Units: %
Default: 20
Warning Limits: 10.0 to 50.0
Error Limits: 0.0 to 100.0
This is the actual reflectance of the floor surface and not the floor cavity. The latter is calculated in the program.
Maintenance Factors
The total maintenance factor is the ratio of the illuminance provided by the installation at a stated time, with respect to the initial illuminance. It is calculated from the product of the following values.
MF = LLMF x LSF x LMF x RSMF
where:
LLMF=Lamp Lumen Maintenance Factor
LSF=Lamp Survival Factor
LMF=Luminaire Maintenance Factor
RSMF=Room-Surface Maintenance Factor
Luminaire-Maintenance Factor
Default: 0.9
Warning Limits: 0.60 to 0.95
Error Limits: 0.01 to 1.00
The lumen output from a luminaire decreases with time because of dirt deposition on and in the luminaire. The luminaire-maintenance factor quantifies this decline, being a proportion of the initial light output from the luminaire that occurs after a set time, allowance having been made for the decline in light output from the lamp.
Typical luminaire-maintenance factors are shown in Appendix A, Table 4, and in the CIBSE Code for Interior Lighting, 1994, Table 4.6.
Lamp-Replacement Period
Units: hours
Default: 5000
Warning Limits: 0.60 to 15000
Error Limits: 0.01 to 30000
This category is used to assess the depreciation in light output from the lamp over a given time. This has a two-fold functionality: If a value of less than 1.0 is input, the program will interpret this as the actual lamp-lumen maintenance factor. Values of greater than 1.0 will be used as a lamp-replacement period when looking up the LLMF curves (determined by lamp type).
Room-Surface Maintenance Factor
Default: 0.9
Warning Limits: 0.6 to 0.95
Error Limits: 0.2 to 1.00
The room-surface maintenance factor is the proportion of the illuminance provided by the lighting installation in a room after a set time compared with that which occurred when the room was clean.
Typical room surface maintenance factors are shown in Appendix A, Table 5, and in the CIBSE Code for Interior Lighting, 1994, Table 4.7.
Lamp-Survival Factor
Default: 1.0
Warning Limits: 0.60 to 15000
Error Limits: 0.20 to 30000
This category is used to assess the proportion of lamps that have not failed after a set time. This has a two-fold functionality: If a value of less than 1.0 is input, the program will interpret this as the actual lamp-survival factor. Values of greater than 1.0 will be used as a lamp-replacement period when looking up the LSF curves (determined by lamp type). Lamp-survival factors may be obtained from manufacturers' data.
Typical lamp survival factors are shown in Appendix A, Table 6, and in the CIBSE Code for Interior Lighting, 1994, Table 4.4.
Design Criteria
The program enables to design on illumination level only or a combination of illumination and glare.
Illumination Level
Units: Lux
Warning Limits: 50 to 1000
Error Limits: 0 to 5000
This is the standard maintained illuminance to be provided on the working plane. The program will calculate the ideal number of luminaires based upon this figure. If the design solution is outside the range 80% - 150% then the scheme will fail. Typical values from the CIBSE Interior Lighting Code 1994 are as follows:
|
Activity/interior
|
Standard maintained illuminance (lux)
|
|
Interior parking areas
|
50
|
|
Corridors
|
100
|
|
Shopping precincts
|
150
|
|
Departure lounges
|
200
|
|
Filing rooms
|
300
|
|
Lecture theatres
|
300
|
|
Food court
|
300
|
|
Library (general)
|
300
|
|
Computer workstations
|
300 - 500
|
|
Laboratories
|
500
|
|
Specialist store
|
500
|
|
General offices
|
500
|
|
Small shops
|
500
|
|
Drawing offices
|
750
|
|
Hypermarket/superstore
|
1000
|
Further recommendations are included in Part 2 of the above guide.
Glare Index
Units: None
Warning Limits: 2 to 30
Error Limits: 0 to 50
If you enter a value for the limiting glare index then the program will perform a glare check, provided that glare data exists for the luminaire. Typical values from the CIBSE Interior Lighting Code 1994 are as follows:
|
Activity/interior
|
Limiting glare index
|
|
Interior parking areas
|
22
|
|
Corridors
|
22
|
|
Shopping precincts
|
22
|
|
Departure lounges
|
19
|
|
Filing rooms
|
19
|
|
Lecture theatres
|
19
|
|
Food court
|
19
|
|
Library (general)
|
19
|
|
Computer workstations
|
19
|
|
Laboratories
|
19
|
|
Specialist store
|
19
|
|
General offices
|
19
|
|
Small shops
|
19
|
|
Drawing offices
|
16
|
|
Hypermarket/superstore
|
22
|
Further recommendations are included in Part 2 of the above guide.
Lighting-Equipment References and Positions
For a complete specification of the lighting equipment to be used, you must enter the luminaire, lamp and lamp-colour references. These can only be assessed if they exist in the luminaire or lamp databases; it is also necessary that the lamp reference exists as a valid lamp for the luminaire and that the colour reference exists as a valid colour for the lamp. You must also enter the luminaire and beam positions.
In general, the above data is defaulted to the values for the previous luminaire and lamp selected.
Luminaire Reference
The luminaire reference may have up to 8 characters and should correspond to a reference in the database. The program checks the system database to see if the reference exists. If it does not, then you will be warned at the input stage. Luminaires can be reviewed by selecting the Review Database option from the top menu.
Lamp Reference
The lamp reference may be up to 6 characters in length and should correspond to a reference in the database. The program checks both your own database and the system database to see if the reference exists. If it does not then you will be warned at the input stage. Lamps can be reviewed by selecting the Review Database option from the top menu.
Colour Reference
The colour reference may be up to 4 characters long and should exist as a valid colour for the lamp given in the previous column. If it does not exist you will be warned at the input stage. You can list all the valid colours by selecting the Review Database option from the top menu.
It is also possible to select OFF as a colour, which has the effect of switching off the lamp.
Offsets and Spacings
This facility is used to fix a layout (i.e. set a nominated solution) instead of the program suggesting a number of options. This may be done in two different ways:
1. Set the offset from the wall to the first luminaire.
2. Set the number of fittings.
You need only set the layout in one direction if you so wish.
Offset in Length
Units: m
Warning Limits: 0.5 to L/4
Error Limits: 0.0 to L/2
The offset in length is the distance from the side wall to the centre of the first luminaire. The warning and error limits are determined by the room width. These do not however take into account the spacing/height ratio of the luminaire, this is checked at the calculation stage.
Spacing in Length
Units: m
Warning Limits: 0.1 to L/2
Error Limits: 0.0 to L
The spacing in the length is the distance between the centres of the luminaires in the room-length dimension.
Offset in Width
Units: m
Warning Limits: 0.5 to W/4
Error Limits: 0.0 to W/2
The offset in width is the distance from the base wall to the centre of the first luminaire. The warning and error limits are determined by the room width. These do not however take into account the spacing/height ratio of the luminaire; this is checked at the calculation stage.
Spacing in Width
Units: m
Warning Limits: 0.1 to W/2
Error Limits: 0.0 to W
The spacing in the width is the distance between the centres of the luminaires in the room-width dimension.
Number of luminaires
The alternative method for fixing a layout is to set the number of fittings in either the length or width or both.
Number in Length
Warning Limits: 1 to 50 Error Limits: 1 to 500
Enter a number to set the number of fittings in the room-length direction or enter 'X' to unset it.
Number in Width
Warning Limits: 1 to 50 Error Limits: 1 to 500
Enter a number to set the number of fittings in the room-width direction or enter 'X' to unset it.


