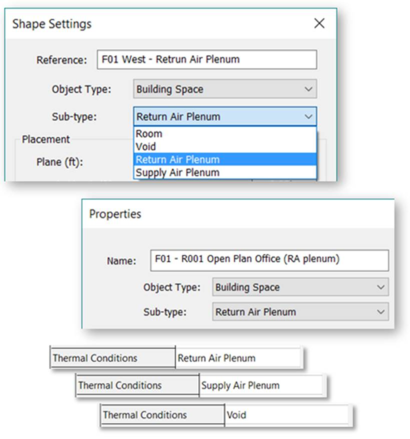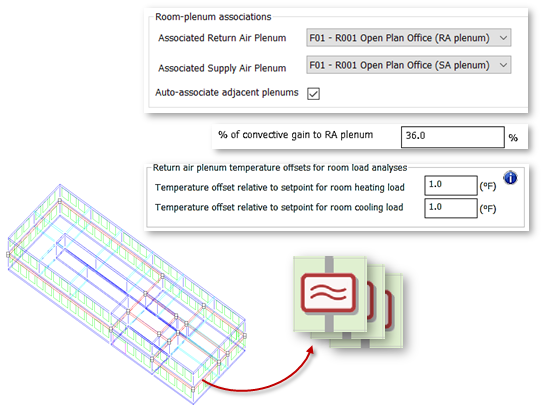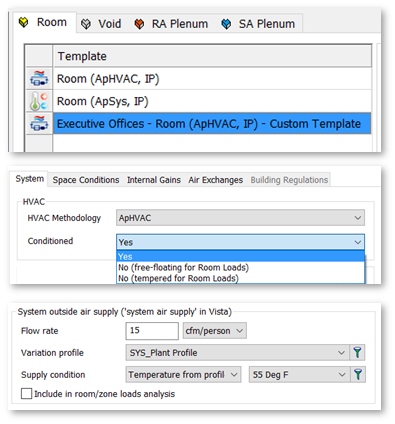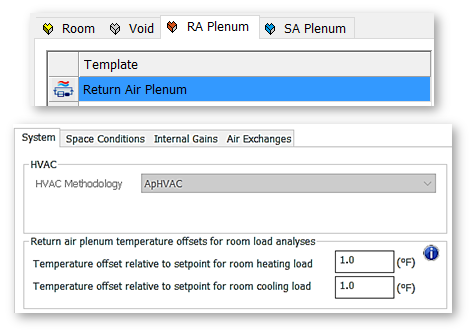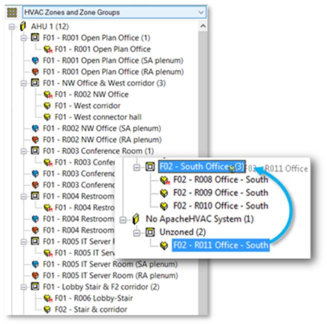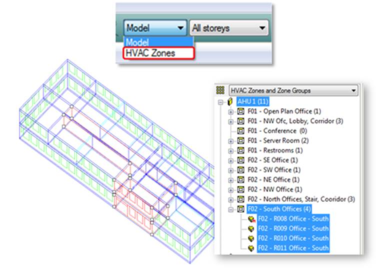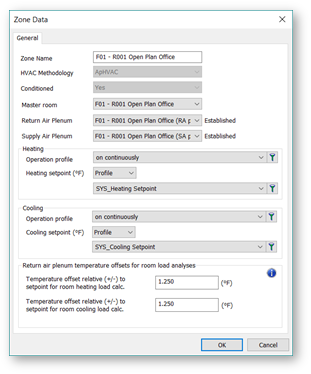Model Setup for ApacheHVAC
ModelIt/Apache Space Types
Three new space types, selectable within Shape Settings and space Properties, provide improved workflow through ‘smart plenum’ associations and user-friendly modeling of convective lighting gains for flush-mounted fixtures.
New Space types provide improved support of HVAC Design calculations and building simulation.
· Return Air Plenum
· Supply Air Plenum
· Void
These space types can be applied three ways:
1. Shape Settings
2. Properties (right-click on browser tree)
3. Plenum/Void Creator tool
The Thermal Template specific to each new space type is automatically assigned.
Figure 1 - 1 : Shape Settings and Properties dialogs for geometry within ModelIT. Thermal templates are specific to the Object Sub-type.
Return & Supply Air Plenums
Return Air Plenums are automatically associated with the rooms below them (users can override this if desired).
The ‘smart plenum’ association automatically directs user-designated fraction of convective lighting gains (defined globally for a particular lighting gain) to the RA Plenum space that is above the space in which the lighting gain is located.
The ‘smart plenum’ association also facilitates the automated management of RA Plenum model spaces in relation to the rooms they serve when those rooms are assigned to HVAC Zones in the model and when those room or zones are assigned to ApacheHVAC networks:
1) When a room is assigned to a zone by either drag & drop or other means, the associated plenum comes with it automatically.
2) When a room or zone is assigned to a Principal Room or Zone component in a multiplexed ApacheHVAC network, any associated plenum serving that space is automatically assigned to the appropriate plenum component on the same multiplex layer.
3) If there is a void rather than a plenum above the conditioned space, then plenum component on the HVAC layer is automatically neutralized on he network (set to ‘Adiabatic’), as there will in this case be no return or supply air flowing through the void space above the conditioned space in the model.
RA Plenums can be tempered for Room Loads analyses as means of avoiding inappropriate transfer of thermal loads from a plenum to an adjacent room during the Room Loads analysis when there is not yet any return air flowing through the plenum cavity.
For example, if the RA Plenum is adjacent to a roof that gets notably hot in the summer and cold in the winter, the actual plenum in the real building will be very close to the room temperature during building operation as a result of return air flowing through it. During the Room Loads analysis, however, there isn’t yet an HVAC network operating or any sized airflows even to approximate that. Therefore, the software not supports the tempering of RA plenums via user-specified offset from the room Heating and Cooling setpoint values.
For very detailed design analyses, the full dynamic model with HVAC system can be set up, sized, and simulated to refine these offsets for subsequent refinement of load calculations.
RA Plenums feature as a column of values (for each of many contributing plenum gains and losses) within the new Loads Reports.
Figure 1 - 2 : Return Air Plenum features including ‘smart plenum’ association, convective lighting gain fractions, room load temperature offsets, and graphical representation within ApHVAC.
Supply Air Plenums are automatically associated with the rooms above them (users can override this if desired).
Supply Air Plenums have the same ‘smart plenum’ association features as described above for RA Plenums, with the difference being that they are auto-assigned to Supply Air Plenum components (rather than RA Plenum components) in ApacheHVAC. There is no relationship to lighting gains and no user input for tempering. SA Plenums also feature within the new Loads Reports, but just as a single line item for gains and losses and the contribution of these to relevant coil loads.
HVAC Methodology
The HVAC Methodology setting enables new functionality and provides a more appropriate and streamlined set of thermal template parameters for ApacheHVAC users, without altering the features and functions that Apache Systems users are accustomed to.
Users can establish the methodology for a new model and all subsequent models and imported templates via the Create New Project dialog and the Setting menu. HVAC Methodology is set to either ApSys or ApHVAC only at the template level, but also determines the functionality and parameters displayed in the Space Data dialogs (Rom Data and Zone Data).
Selecting the ApSys HVAC Methodology maintains all parameters within the Thermal Templates as they were in VE2016. This is also the default for all legacy models.
Figure 1 - 3 : HVAC Methodology options in the Building Template Manager and associated settings
Selecting the ApHVAC HVAC Methodology enables new functionality:
· Smart Plenum features are enabled for associating RA and SA Plenums with Rooms, and thus the features made possible by this association.
· Users can designate rooms as Conditioned; Unconditioned with free-floating temperature in Room Loads analysis; or Unconditioned during simulation, but held at a user-specified temperature for Room Loads analysis.
For example, an appropriately ventilated parking garage under a building would not be conditioned (not actively heated or cooled), but might use expelled air from the building or ventilation with outside air for partial conditioning (e.g., to minimize excessive heat buildup or extreme cold temperatures). Accurate analyses of the loads for conditioned spaces immediately above the parking garage depends on this space being held at an appropriate temperature during Room Loads analyses.
The “System outside air supply” condition includes a new checkbox for inclusion with Room Loads, and this is unchecked by default, as most systems modeled in ApacheHVAC condition all outside air at the system level (i.e., it is not a room load, but is a coil load for the system that is addressed in the system-level sizing run). When this is checked, the default settings are appropriate for ApacheHVAC users, and all necessary edits can be made from within the Template (not need to go into ApSys dialogs for this, as was previously required, except where automated by the PRM Navigator).
All template parameters that are not relevant to ApacheHVAC are hidden to remove potential sources of confusion, which is particularly beneficial for new users.
Thermal Templates for Plenums and Voids
Plenum and Void model spaces now have dedicated thermal templates that include just the parameters that are relevant to these space types.
Templates specific to RA Plenums provide access to parameters that would be out-off place in a Room template. The minimization of parameters in all three Plenum and Void templates types facilitates more efficient workflow by minimizing sources of distraction, confusion, and potential user error.
Return Air Plenum and Supply Air Plenum templates are used only with the ApHVAC Methodology (which is forced selected for them).
Return Air Plenum, Supply Air Plenum, and Void templates are automatically assigned to these types of spaces when they are created and/or designated as such in the model.
While some of the many uses for Voids include modeling segmented earth tube for pre-conditioning outside air, passive solar spaces for heating of ducted air, or double-skin facades, the templates have no special features for these applications. Rather, the user has the opportunity to define materials for their construction and interior surface properties (including air-film resistance/convective heat transfer coefficient) just the same as for any other geometric space in the model. The realization of these applications thus depends on how the Void spaces are represented in the 3D model and then how they are located within an ApacheHVAC airside network if they are to directly influence the thermal conditions of air flowing in the HVAC system.
Figure 1 - 4 : Thermal template options for Return Air Plenum space types shown in the Building Template Manager
HVAC Zones and Zone Groups
HVAC Zones and Zone Groups is a protected browser tree grouping scheme set up specifically for organizing Rooms into HVAC Zones, and then grouping those HVAC Zones for assignment to HVAC Systems in ApacheHVAC.
Figure 1 - 5 : HVAC zones and zone groups within the browser tree (example includes supply and return air plenums associated with the zones)
A Zone Group will normally represent either all zones on a system or a significant subset of that same group the user want to work with as a set (e.g., all zones on one floor or in one wing of the building, or for a given building program area, in a case where the system serves multiple floors, wings, or program areas within the building).
Each HVAC Zone within that group represents a set of one or more rooms for which there is a single thermostat and associated means of modulating space conditioning. Multi-room zones are typical means of minimizing costs for thermostats, VAV boxes, re-heat coils, etc. where the rooms in the zone (e.g., a set of identical offices) are considered to have sufficiently similar load profiles.
A Master Room is designated within each HVAC Zone as the room in which the thermostat will be located.
Drag & drop functionality is provided for moving Rooms into and among defined HVAC Zones, for the automated creation of HVAC Zones corresponding to each room when rooms are dropped on a Zone Group, and from adding Zones to Zone Groups.
A right-click menu provides additional tools for moving rooms or zones by cut & paste, renaming zones, accessing the Properties dialog, setting the Master Room, combining plenums when there are more than one of any type serving the rooms within a zone, and re-synchronization of the browser tree when model rooms are added or sub-divided.
While the HVAC Zones and Zone Groups could be used as an additional nested grouping scheme, it has no relevant functions in relation to ApSys, as that approach to modeling space conditioning would not treat the rooms any different as part of an HVAC vs. each room on its own (the setting of the Master Room as thermostat location in each HVAC Zone has no bearing on ApSys).
HVAC Zones selection mode facilities single-click selection of all rooms in a zone, access to the Zone Data dialog for a selected zone, and reporting of aggregated results for all rooms in each selected zone. When this selection mode is engaged, clicking any Room on the model or in the browser tree selects the entire Zone (all rooms within that zone). In VistaPro, HVAC. Zones selection mode automatically aggregates the Room results for all rooms in each selected zone.
Figure 1 - 6 : HVAC zone selection mode option and functionality
The Zone Data dialog is accessed by entering the HVAC Zones selection mode, selecting a zone, and clicking the query button. This dialog confirmed template settings for HVAC Methodology and Conditioned status and provides means of viewing and revising for the Master Room, the associated Plenum to be used for the overall HVAC Zone, zone Heating and Cooling setpoints profiles, and Return Plenum temperature offsets. Setting for these parameters in Zone Data override equivalent Room-level and Template settings. For example, changing the Return Plenum temperature offsets in Zone Data will override and update the same value for all RA Plenums associated with Rooms in the selected HVAC Zone.
Figure 1 - 7 : Zone Data dialog within Apache, accessed in HVAC zone selection mode
