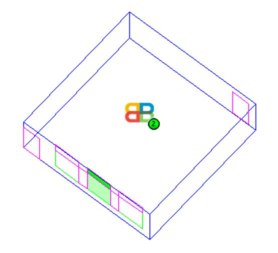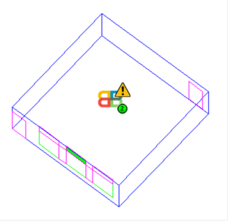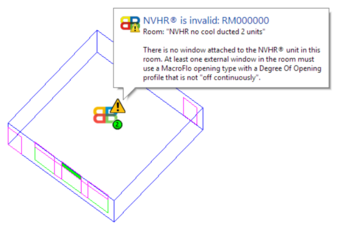With the appropriate unit group(s) set up and valid properties set (see previous section for details), the unit groups are ready to be assigned to room(s) in your model. Note that in order to be valid for NVHR assignment, any room must meet the following pre-requisites:
- The room must have a wall with at least one external window that is assigned a MacroFlo opening type that uses a Degree of Opening profile other than off continuously . Note that ALL wall-based external windows that meet these criteria will be considered attached to the NVHR unit(s) in the room.
- The room must have a wall with at least one external door that is assigned a MacroFlo opening type that uses a Degree of Opening profile other than off continuously . These doors will then be treated as the louvres for the NVHR unit(s). Note that ALL wall-based external doors that meet these criteria will be considered attached to the NVHR unit(s) in the room.
As modelling all non-NVHR attached windows and doors with off continuously (i.e. never opening) is unlikely to be practical, the intended workflow is as follows:
1) Prior to beginning NVHR assignment, ensure that all external windows and doors in the desired room(s) are assigned a MacroFlo opening type that uses off continuously as the Degree of Opening profile.
2) Select the window(s) and door(s) in each room that WILL be used by NVHR, and assign them a MacroFlo opening type that uses on continuously as the Degree of Opening profile.
3) Assign the relevant rooms to NVHR (the active openings will then be highlighted).
4) Update the assigned MacroFlo opening types for the inactive doors and windows as appropriate for your model.
The Breathing Buildings NVHR® navigator will attempt to guide you through this process. Use the Prepare Model for NVHR® section actions to assist with this – they will allow you to create suitable MacroFlo opening types for your needs (alternatively, you can use the standard types imported with the original components – e.g. Louvres (on continuously), Louvres (off continuously) etc.), create suitable CDB constructions (if desired), select openings and assign the relevant types using the Opening Selection and Assignment utility in ModelIT. This will allow you to select doors or windows (the tool operates on one or the other at any one time) either by click/drag in the viewport, or based on criteria (e.g. area, orientation, slope). It then offers a quick route to assigning MacroFlo and/or constructions onto the selected opening(s).

You designate a room to be served by NVHR by assigning it to the appropriate unit group in the Breathing Buildings NVHR® navigator – this can be done by any of the standard methods (e.g. using the button above the room browser, or by using the Room Groups tab within Tabular Space Data in ModelIT).
Once a room is assigned to an active unit group (i.e. a group other than No NVHR Assigned), the room will display a Breathing Buildings logo in the viewport (as well as indicating which of the openings are attached to the NVHR within that room) whenever the Breathing Buildings NVHR® grouping scheme is active in the room browser. The logo will also display a small circle overlay at the bottom-right, indicating the number of NVHR units being represented in that room:

If a problem is detected with the room set-up (e.g. there was no valid window or louvre to attach to the NVHR), then an exclamation mark overlay will be displayed at the top-right of the Breathing Buildings logo – if you hover over the exclamation mark with the select tool ( ) active, a balloon tip will be displayed to indicate the problem with the room.
For example, if the room did not have any external window set with a Degree of Opening other than off continuously:
To correct this scenario, you must apply a valid (not off continuously) MacroFlo opening type to at least one external window in the room (or to one external door, if the problem indicated that there was no attached louvre). You can then either:
-

Assign the room to the same unit group again using the button above the room browser. This will re-attempt the assignment and should then correctly detect and attach the opening.
- Use the Ensure that all rooms assigned to NVHR® systems are valid navigator action. This will go through all assigned rooms that are currently marked with an exclamation mark and attempt to correct them.
Note that the presence of the exclamation mark does not indicate that the model cannot be simulated – it simply indicates a problem with the NVHR set-up in that room, which may result in inaccurate NVHR simulation results.
What happens when a room is assigned?
The act of assigning a room to an NVHR unit group makes a number of modifications to that room’s assigned data, internal gains, air exchanges, MacroFlo opening types and Apache System, each with the intent of setting up the room for an accurate simulation of NVHR. This will involve creating a number of profiles based upon the specified operation profile. The exact modifications are controlled by the properties of the unit group you have assigned the room to – modifications to these properties after assignment will then cause the relevant values in the room to be updated again.
The following modifications are made to the Space Data for the room:
- The Heating Profile will be set to on continuously.
- The Heating Setpoint will be set to Timed and a suitable set-point profile created and applied to the room, based upon the unit group’s operation profile and set-point values.
- The Cooling Profile will be set to on continuously if the unit group has Use Mech. Cooling active, otherwise it will be set to off continuously.
- The Cooling Setpoint will be set to Timed and a suitable set-point profile created and applied to the room, based upon the unit group’s operation profile and set-point values.
- A modified copy of the room’s main Apache System will be created and assigned (see below).
- The System Outside Air Supply Variation Profile will be set to off continuously.
- The Variation Profile for any existing Natural and Auxiliary Ventilation air exchanges in the room will be set to off continuously.
- One Machinery internal gain added to represent the electrical usage of the NVHR Supply Fan.
- One Auxiliary Ventilation air exchange added to represent the NVHR Supply Fan.
- One Machinery internal gain added to represent the electrical usage of the NVHR Mixing Fan.
The modifications for the room’s main Apache System are performed on a copy, as the system may be assigned to room(s) that are not part of the NVHR unit group. However, if a suitable copy of the system already exists, this one will be used instead (this is done to avoid bloating the Apache Systems list for the model). The name of the copy will be prefixed with either NVHR® (Nat. Vent): or NVHR® (Air Con.): depending on the Use Mech. Cooling setting in the unit group. The following modifications are performed for the copied Apache System:
- The Cooling/Ventilation Mechanism will be set to Natural Ventilation if the unit group has Use Mech. Cooling active, otherwise it will be set to Air Conditioning.
- If the unit group has Use Mech. Cooling active, the Changeover Mixed Mode Free Cooling value will be set to Mechanical Ventilation.
- The Auxiliary Energy Method will be set to Use SFPs.
- If the unit group has Use Mech. Cooling active, the Air Supply Mechanism for fans will be set to Other Local Ventilation Units, and the System Specific Fan Power (SFP) for fans will be set to 0.0 w/l·s.
Similar to the Apache System, the modifications to the MacroFlo opening types applied to the attached window and louvre openings in the room are performed on copies, as these opening types may be applied to other openings in the model that are not attached to NVHR. Again, if a suitable copy of the MacroFlo opening type already exists in the model, this one will be used instead to avoid bloating. The name of the copy will be prefixed with either NVHR® (Louvre): or NVHR® (Window): depending on the type of opening (door or window) it is being created for. The following modifications are performed for the copied MacroFlo opening type:
- If the opening type is being created for an external door, the Opening Category will be set to Louvre.
- A suitable profile will be created and set as the Degree of Opening Profile, based upon the unit group’s operation profile, set-point values and CO2 daily target values.
When creating the Auxiliary Ventilation air exchange for the Supply Fan, the following values will be used:
- The Reference will be called NVHR® Supply Fan, optionally suffixed by a number if necessary.
- The Max Flow value will be set to 180.0 l/s, scaled by the number of units specified in the unit group (e.g. for 2 units, the value will be set to 360.0 l/s)
- A suitable profile will be created and set as the Variation Profile, based upon the unit group’s operation profile, set-point values and CO2 daily target values. The formula data within the profile will differ based on whether the unit group represents a ducted or un-ducted NVHR unit.
When creating the Machinery internal gain for the Supply Fan, the following values will be used:
- The Reference will be called NVHR® Supply Fan, optionally suffixed by a number if necessary.
- The Input Mode will be set to Watts (W).
- The Maximum Sensible Gain and Maximum Power Consumptions value will be set to 180.0 l/s, scaled by the number of units specified in the unit group, then scaled by a design setting SFP of 0.3 w/l·s at 20 Pa.
- A suitable profile will be created and set as the Variation Profile, based upon the unit group’s operation profile, set-point values and CO2 daily target values. The formula data within the profile will differ based on whether the unit group represents a ducted or un-ducted NVHR unit.
When creating the Machinery internal gain for the Mixing Fan, the following values will be used:
- The Reference will be called NVHR® Mixing Fan, optionally suffixed by a number if necessary.
- The Input Mode will be set to Watts (W).
- The Maximum Sensible Gain and Maximum Power Consumptions value will be set to 80.0 l/s, scaled by the number of units specified in the unit group, then scaled by a design setting SFP of 0.3 w/l·s at 20 Pa.
- A suitable profile will be created and set as the Variation Profile, based upon the unit group’s operation profile, set-point values and CO2 daily target values. The formula data within the profile will differ based on whether the unit group represents a ducted or un-ducted NVHR unit.
Where profiles are automatically created, these will be marked as having a Data Source of Breathing Buildings. These are not assignable through profile dropdowns, as they are automatically managed by the VE and are only intended to be used by the automatic assignment process for NVHR. Whilst you can make modifications to the profile values using
ApPro, this is
NOT recommended as it may produce results that do not reflect the properties defined by the NVHR unit groups in the model. The profiles may be automatically updated or deleted by making modifications to the properties of unit groups in the room browser.
What happens when a room is unassigned?
The act of assigning a previously-assigned room to the No NVHR Assigned unit group will result in the following modifications being made:
- NVHR Supply Fan internal gain and air exchange will be removed from the room.
- NVHR Mixing Fan internal gain will be removed from the room.
- All template-derived values for the room will be set back to From Template.
- The MacroFlo opening types assigned to the window(s) and door(s) attached to the unit will be reset back to the source opening type (i.e. the opening type that the automatic copy was created from).
- Any automatically created profiles, MacroFlo opening types, internal gains, air exchanges and Apache Systems that are not in use will be removed from the model.
At this point, the room will no longer display the Breathing Buildings logo and the openings will not appear highlighted.



